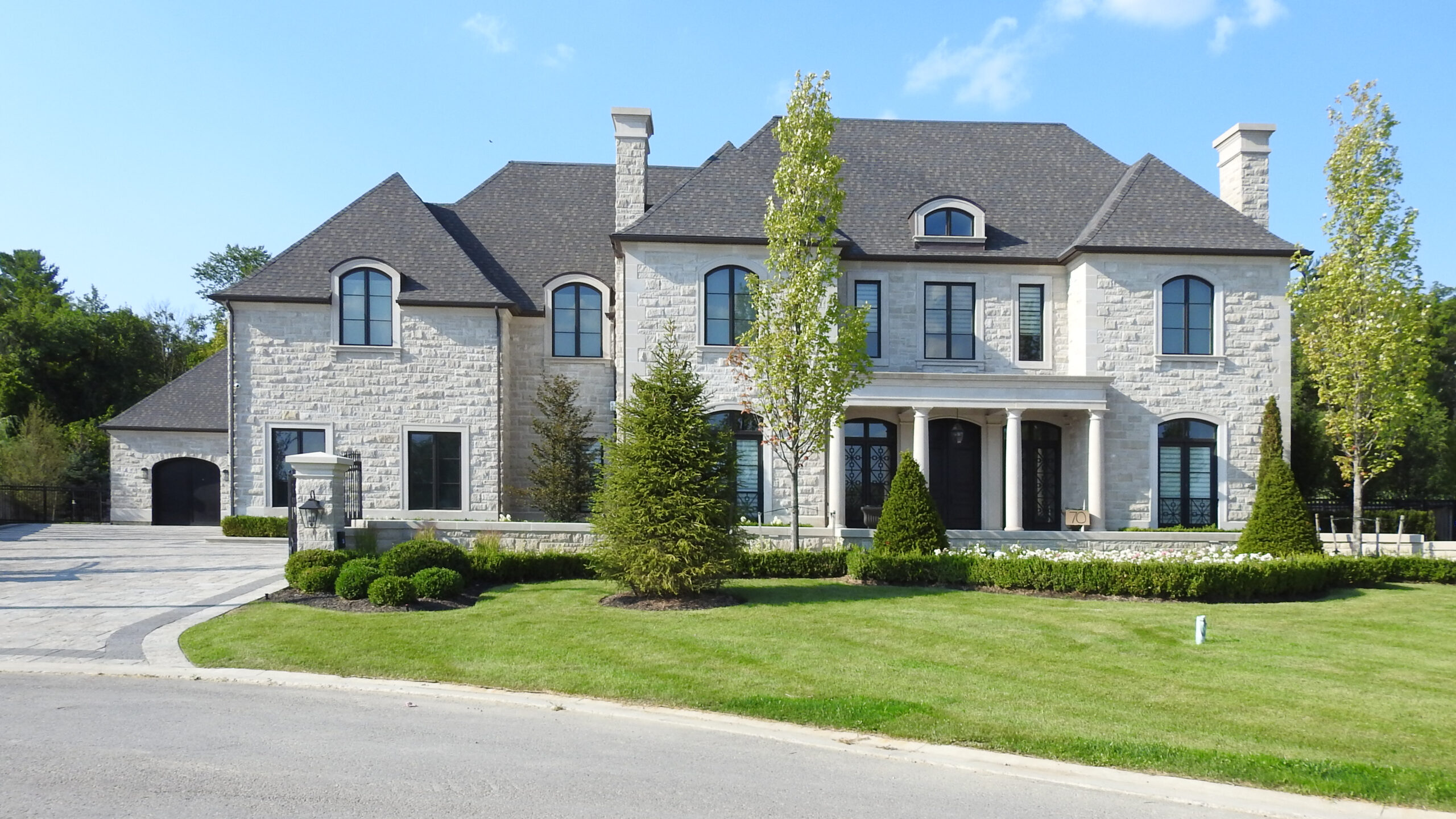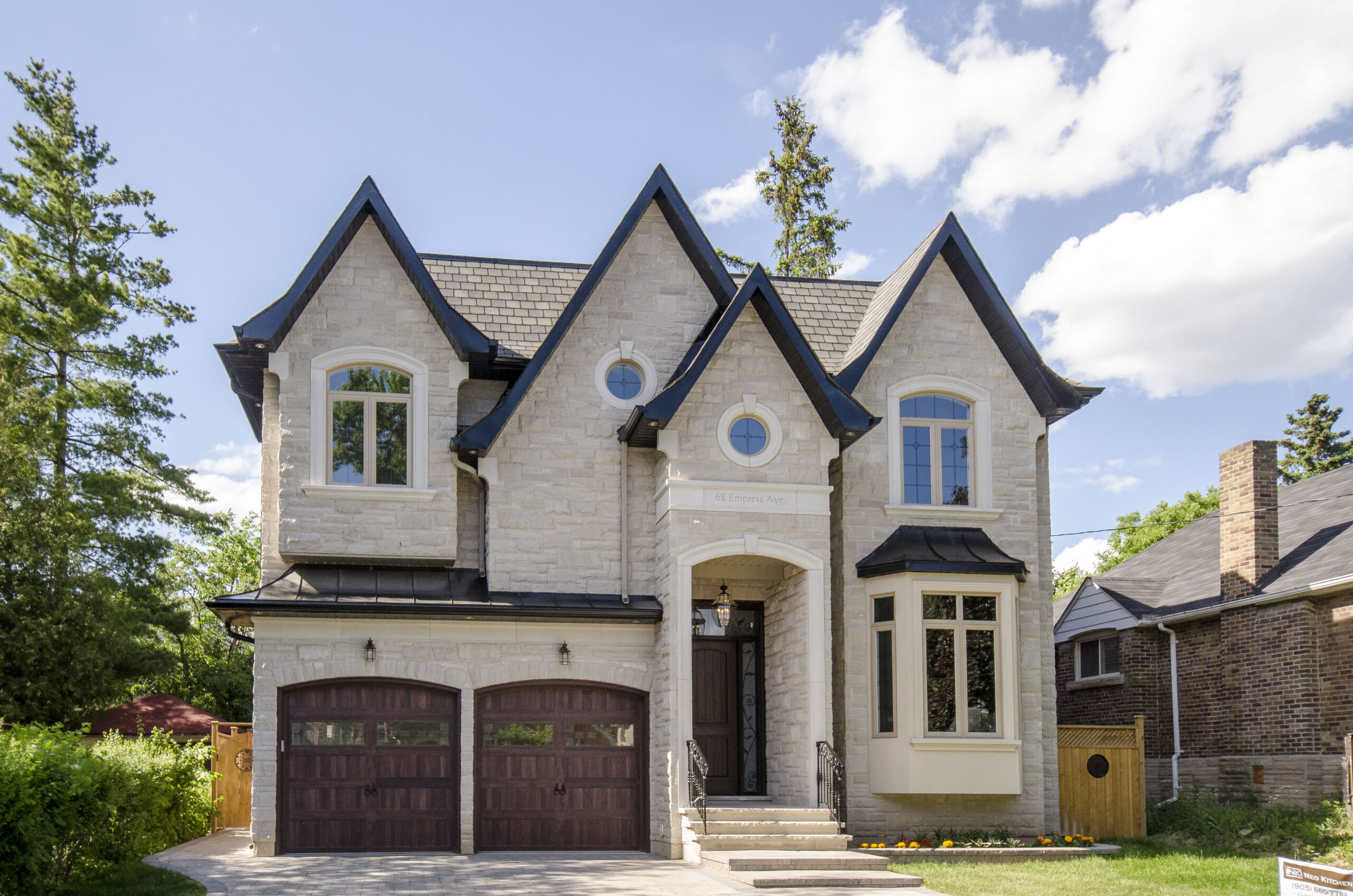2038 Malbrook Rd
About
2038 Malbrook Road embodies modern luxury and elegant living in South East Oakville. This newly constructed Chateau-style custom home spans over 8,450 square feet and boasts 5 bedrooms, each with its ensuite bathroom, as well as a fully finished lower level. Throughout the family-friendly residence, you’ll find wide oak hardwood floors, custom millwork, 10-foot ceilings, and exquisite double-height crown molding.
The main level is designed for entertainment and convenience, featuring a built-in sound system, a formal dining room with a convenient servery, a well-appointed home office, and a spacious mudroom. The open-concept kitchen, equipped with top-of-the-line appliances, seamlessly flows into a welcoming family room. Upstairs, the master suite is a true retreat, showcasing a vaulted ceiling, a dressing room, and a luxurious ensuite. The lower level offers heated floors and additional living space, including a recreation/games room, a bar, a wine cellar, a media room, a gym, and a versatile 5th bedroom/nanny suite. The outdoor spaces have been thoughtfully landscaped, featuring a new pool, an outdoor living room with a gas fireplace, and a convenient three-car tandem garage. 2038 Malbrook Road is a residence that offers the perfect blend of comfort and sophistication, making it an ideal home for families and those who appreciate modern luxury.
The main level is designed for entertainment and convenience, featuring a built-in sound system, a formal dining room with a convenient servery, a well-appointed home office, and a spacious mudroom. The open-concept kitchen, equipped with top-of-the-line appliances, seamlessly flows into a welcoming family room. Upstairs, the master suite is a true retreat, showcasing a vaulted ceiling, a dressing room, and a luxurious ensuite. The lower level offers heated floors and additional living space, including a recreation/games room, a bar, a wine cellar, a media room, a gym, and a versatile 5th bedroom/nanny suite. The outdoor spaces have been thoughtfully landscaped, featuring a new pool, an outdoor living room with a gas fireplace, and a convenient three-car tandem garage. 2038 Malbrook Road is a residence that offers the perfect blend of comfort and sophistication, making it an ideal home for families and those who appreciate modern luxury.
Development Type
House
Project year
2023
Location
Oakville
Share media
Share on facebook
Share on twitter
Share on pinterest
Share on email
Gallery











